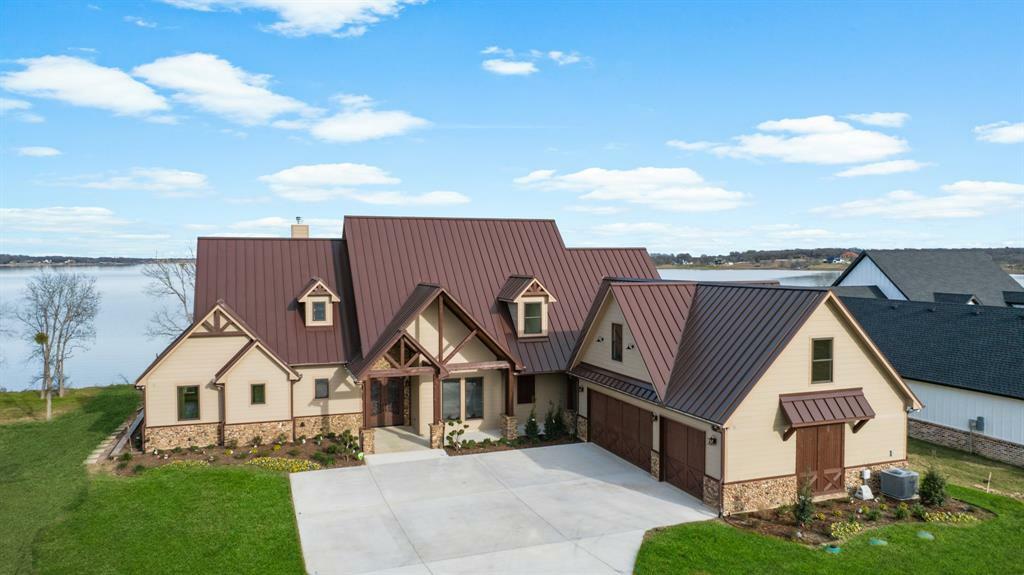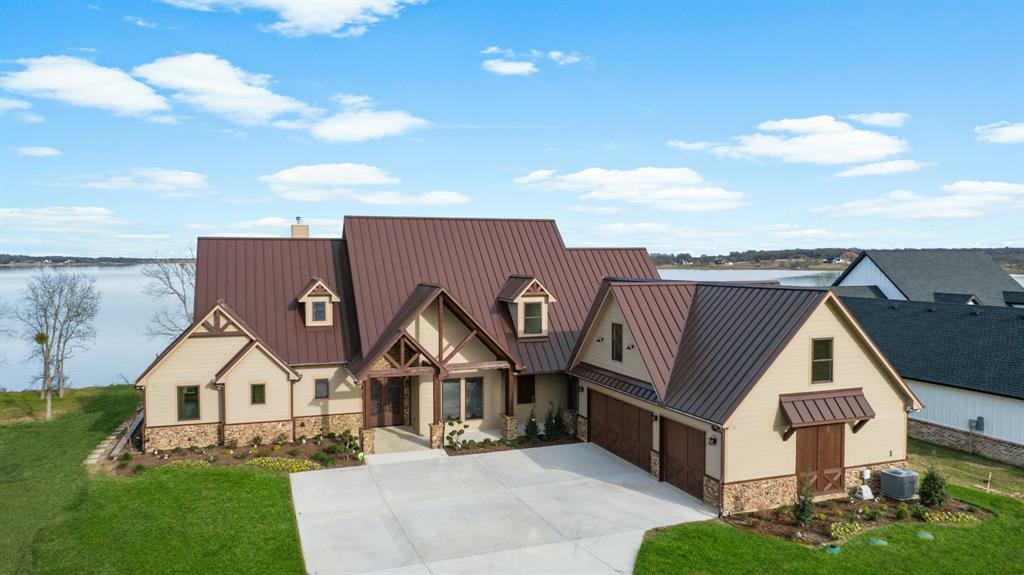


340 Emerald Lane Corsicana, TX 75109
20640355
1.01 acres
Single-Family Home
2024
Water/Lake View
Mildred Isd
Navarro County
Listed By
NTREIS
Last checked Jul 13 2025 at 9:10 AM GMT+0000
- Full Bathrooms: 6
- Half Bathroom: 1
- Built-In Features
- Built-In Wine Cooler
- Cable Tv Available
- Cathedral Ceiling(s)
- Chandelier
- Decorative Lighting
- Double Vanity
- Kitchen Island
- Loft
- Open Floorplan
- Paneling
- Pantry
- Smart Home System
- Vaulted Ceiling(s)
- Walk-In Closet(s)
- Wet Bar
- Second Primary Bedroom
- Laundry: Electric Dryer Hookup
- Laundry: Utility Room
- Laundry: Full Size W/D Area
- Laundry: Washer Hookup
- Built-In Gas Range
- Built-In Refrigerator
- Dishwasher
- Disposal
- Electric Oven
- Gas Cooktop
- Ice Maker
- Microwave
- Double Oven
- Plumbed for Gas In Kitchen
- Refrigerator
- Tankless Water Heater
- Vented Exhaust Fan
- Warming Drawer
- Diamond Point
- Cleared
- Landscaped
- Level
- Lrg. Backyard Grass
- Sprinkler System
- Subdivision
- Water/Lake View
- Waterfront
- Fireplace: 2
- Fireplace: Gas
- Fireplace: Gas Logs
- Fireplace: Great Room
- Fireplace: Outside
- Fireplace: Raised Hearth
- Fireplace: Stone
- Foundation: Pillar/Post/Pier
- Foundation: Slab
- Central
- Electric
- Energy Star Qualified Equipment
- Fireplace(s)
- Ceiling Fan(s)
- Central Air
- Dues: $1200
- Carpet
- Tile
- Wood
- Roof: Metal
- Utilities: Aerobic Septic, All Weather Road, Asphalt, Co-Op Electric, Co-Op Water, Community Mailbox, Electricity Available, Electricity Connected, Individual Water Meter, Outside City Limits, Phone Available, Private Road, Propane, Septic, Sewer Not Available, Underground Utilities, No City Services, No Sewer
- Energy: Appliances, Construction, Doors, Hvac, Insulation, Lighting, Roof, Thermostat, Waterheater, Windows
- Elementary School: Mildred
- Garage
- Covered
- Direct Access
- Driveway
- Enclosed
- Garage
- Garage Door Opener
- Garage Double Door
- Garage Faces Front
- Garage Single Door
- Inside Entrance
- Kitchen Level
- Lighted
- Off Street
- On Site
- Private
- Side by Side
- 4,984 sqft
Listing Price History
Estimated Monthly Mortgage Payment
*Based on Fixed Interest Rate withe a 30 year term, principal and interest only




Description